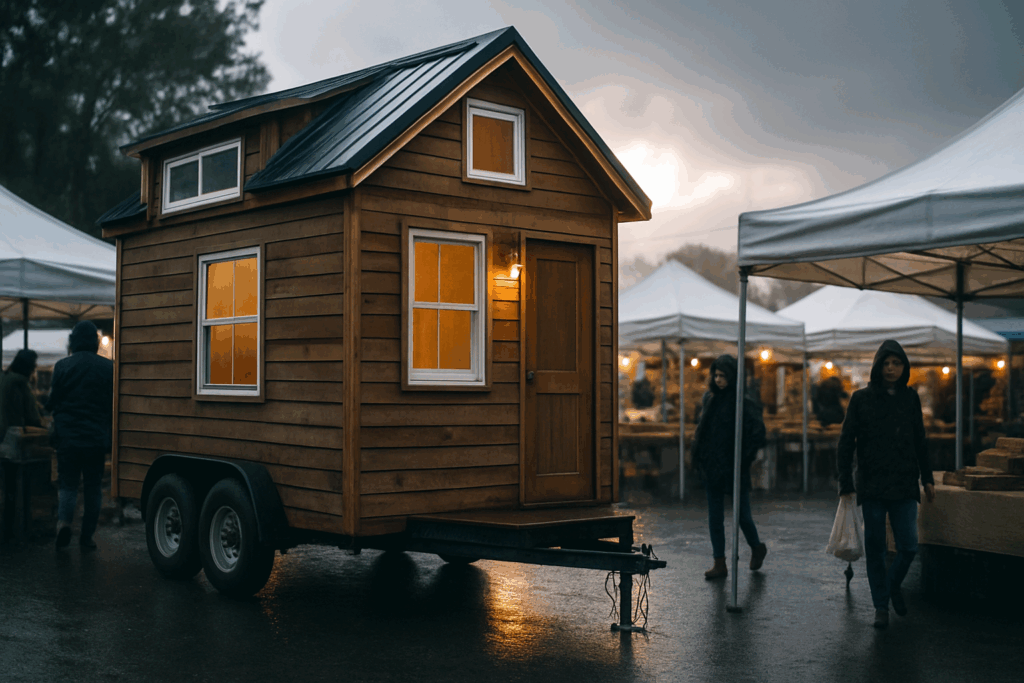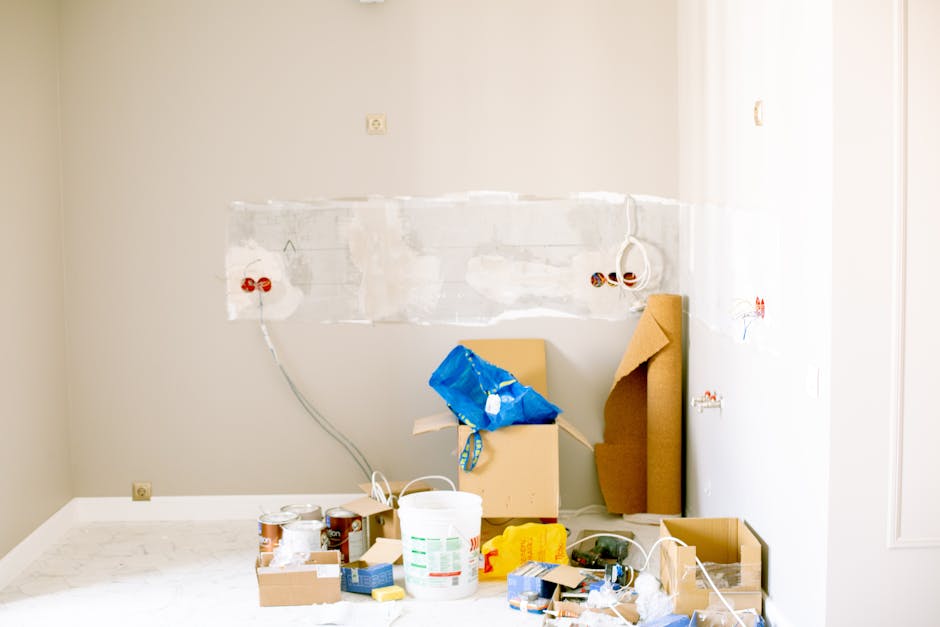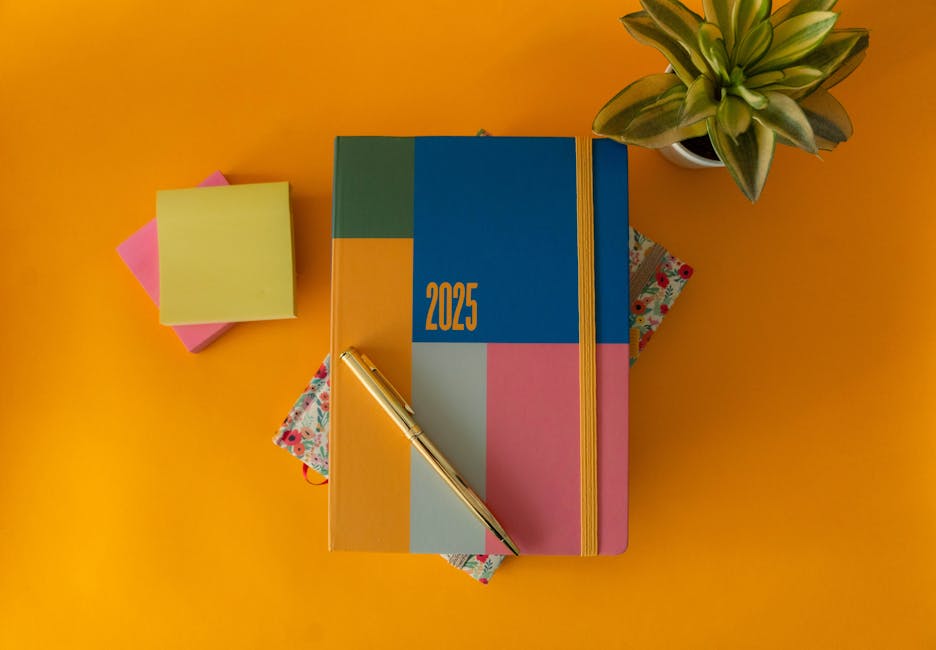Why Multi-Functional Furniture is a Game-Changer in Tight Spaces
Living in a small space doesn’t mean sacrificing comfort or utility. Multi-functional furniture has become an essential design solution for maximizing square footage without compromising on style.
The Power of Dual-Purpose Design
When one piece of furniture can serve two (or more) purposes, you’re not just saving space—you’re increasing the functionality of your room.
Benefits include:
- Reducing clutter by eliminating the need for extra furniture
- Increasing flexibility for everyday use and entertaining
- Helping small spaces feel more open and efficient
Smart Examples for Small Spaces
Looking for ideas? Here are a few standout multi-functional options that elevate both form and function:
- Beds with built-in storage: Ideal for storing linens, off-season clothes, or even everyday essentials
- Convertible sofas: Perfect for studio apartments or guest rooms that need to double as lounges and sleeping areas
- Extendable tables: Great for kitchens and dining areas where space is limited but hosting potential is high
How to Choose the Right Pieces
When shopping for multi-functional furniture, striking the right balance between practicality and aesthetics is key.
Key tips:
- Look for clean, minimal designs: These tend to blend more seamlessly into small spaces
- Prioritize materials and build quality: Furniture that gets used in multiple ways should be durable
- Measure carefully: Always know your room’s dimensions to ensure a proper fit
- Stick to a cohesive color palette: This helps even bulky pieces feel integrated and less intrusive
By carefully selecting pieces that do more with less, you can transform even the smallest room into a stylish and functional living space.
Built-In Storage That Works Hard—and Looks Seamless
When space is limited or oddly shaped, built-in storage becomes one of the smartest interior design investments. Done right, custom cabinetry and tailored nooks blur into the architecture, maximizing functionality without disrupting flow.
Integration Over Obstruction
Modern built-ins are designed to feel like they were always part of the room:
- Cabinets that align with wall lines and ceiling height
- Shelving built flush into alcoves or wall recesses
- Hidden storage with minimal hardware and clean finishes
The goal? Function that feels invisible.
Make the Most of Underused Spaces
Some of the most effective custom features appear in the trickiest spots:
- Under stairs: Slide-out drawers, compact workstations, or mini mudrooms
- Corners: L-shaped seating with storage beneath, corner shelving systems
- Alcoves: Built-in desks, wardrobes, or banquettes that turn awkward gaps into purpose-driven areas
Each solution is tailored to the specific dimensions and needs of the home, making them more efficient than off-the-shelf furniture.
When to Invest in Tailored Design
Custom doesn’t always mean extravagant. In fact, it often solves problems that standard pieces can’t. Consider it when:
- Standard furniture doesn’t fit or wastes precious floor space
- You need to combine multiple functions (storage + seating, for example)
- You’re designing a long-term home and want storage that truly works
While custom work typically requires a higher upfront investment, it often adds lasting value, both functionally and visually.
Built-ins that work with a space—not against it—are a signature of thoughtful design.
Take Advantage of Unused Wall Height
When space runs tight, think vertical. Most people forget how much real estate is sitting empty above eye level. Start by looking at blank wall space—there’s usually more than you think. Installing floating shelves is a no-brainer. They’re simple, clean, and keep floors clear. Tall bookcases can double as storage and style if you don’t mind going floor-to-ceiling.
In places like kitchens, bathrooms, and closets, vertical storage is gold. Try hanging organizers on the backs of doors or stackable bins that reach up—not out. Ceiling-mounted pot racks or tiered wall hooks do more with less floor space. Don’t overthink it. The rule is simple: if you can go up, go up.
Mirrors are one of the oldest tricks in the interior design book, and for good reason—they stretch space and bounce light in ways that can completely change a room’s vibe. In tight spots or dark corners, a well-placed mirror does more than reflect—it expands. Think of them as strategic amplifiers for light and depth.
Placement is everything. Opposite windows is a classic move. It doubles up on natural light and can give the illusion of another window entirely. In narrow hallways, mirrors break up the tunnel effect and help the space feel less claustrophobic. And in small living rooms, larger mirrors (especially floor length) add breathing room without adding clutter.
But using mirrors well means knowing when to stop. A room doesn’t need to be a house of reflections. Avoid overkill by balancing mirrored surfaces with softer textures—plants, books, textiles. Stick with frames that blend with your style instead of shouting for attention. Used smartly, mirrors are tools. Overused, they become noise.
The Less-is-More Approach: Decluttering as a Design Decision
Minimalism isn’t just trending—it’s practical. Vloggers in 2024 are treating their spaces like part of the content itself. That means cutting clutter, trimming distractions, and letting intentional design take center stage. Clean surroundings create visual breathing room—especially important on-screen, where every detail fights for attention.
Instead of filling shelves and walls with props, creators are going quiet. One statement piece. Neutral backdrops. Natural light over gimmicky lamps. It’s not about having nothing—it’s about having less of what doesn’t matter.
More vloggers are investing in gear and decor that lasts. A quality mic instead of three mid-range ones. A desk that actually fits the space, not one that looked good in somebody else’s feed. Thoughtful design adds calm, not chaos. In small rooms, that makes all the difference. The result? Your audience focuses more on your story—and less on what’s behind you.
If you’re short on space, traditional swinging doors can be a problem. Switching to sliding options—like pocket doors, barn doors, or panel sliders—lets you reclaim valuable square footage without losing functionality. These alternatives stay flush against walls or disappear into them, which clears up the floor plan instantly.
Pocket doors are ideal in tighter spaces like bathrooms and closets, where every inch counts. Barn doors work well for more open areas—like separating a home office from the living room—while still feeling intentional and stylish. Panel sliders can double as space-saving room dividers, perfect for small apartments or flexible work/live setups.
Bottom line: if you’re looking for a clean, efficient layout, sliding doors make small spaces feel a lot more livable.
Furniture That Disappears When Not in Use
In tight spaces, every inch counts. Enter disappearing furniture—smart designs that vanish when you’re not using them. Wall-mounted desks fold up into sleek panels. Dining tables collapse into wall units. Stackable chairs slide into closets or under beds without a fuss. These pieces don’t just save space; they make it.
The key to using this kind of furniture well is ease. If it takes ten minutes and a wrench to set up your table, you’re not going to use it. Look for one-touch mechanisms, magnetic latches, or soft-close hinges. The best designs are intuitive—up in seconds, down in less. It’s all about minimizing friction between what your space is and what it can become.
Use vertical storage. Keep things light. And always think through the reset: if putting it away is a chore, it ruins the whole point.
Color and transparency aren’t just nice design choices—they directly shape how a space feels on camera. Soft whites, muted neutrals, and light pastels open up a room visually, giving the illusion of space even if you’re filming in a tiny corner. These tones reflect natural light better, making everything feel brighter without washing out your subject.
Transparency plays its own trick. Glass tables, acrylic chairs, and clear shelving reduce visual clutter. They don’t block sight lines, so your shot stays open and breathable. It’s a small tweak that keeps the viewer from feeling boxed in while watching.
Lighting seals the deal. Diffused natural light is ideal, but when that’s not an option, opt for soft LEDs and bounce light off light-colored walls. Avoid harsh shadows. You want clean, even brightness that flatters skin and softens the frame. Think less spotlight, more glow.
The goal isn’t just aesthetics—it’s clarity, calm, and continuity. That polished but effortless vibe pulls viewers in, and they stick around longer because the environment feels easy to be in.
Small spaces don’t need to feel cramped if you know where to look. Window sills can become charging stations or coffee perches. That space under the bed? Ideal for storage drawers or even a pull-out workspace. Even the back of a door can hold fold-down desks, hanging organizers, or a vertical shelf. The secret isn’t more square footage—it’s smarter use of what you’ve got.
Designers (and clever vloggers) are turning these overlooked areas into working micro-zones. A tight corner becomes a mudroom with hooks, a bench, and a small shoe rack. A blank wall gets turned into a slim desk setup for mini office hours. Nooks by windows or stairs? Perfect for a reading spot with storage cubes built in.
Think low-fuss, high-function. Everything should serve a purpose—and maybe two. Form follows function, but style doesn’t have to take a back seat. Lived-in looks and clean lines work hand in hand when you keep scale and flow in mind. The trick is to look at every odd ball space and ask: what could this be doing?
- Small-scale projects with high impact aren’t just budget-friendly—they’re smart. Instead of gutting a room, think targeted upgrades that pull serious weight. A custom pegboard over your workspace, for example, turns empty wall into utility without breaking aesthetic. Under-shelf hooks are another stealth move. They clean up clutter, add storage, and take almost no time to install.
Modular units round out the list if you’re after flexible form and function. These fit just about anywhere—entryways, closets, corners of the kitchen—and can evolve with your space. The key here isn’t complexity. It’s precision. One well-placed project can shift a whole room’s mood.
Want more quick-win ideas? Take a look at our full breakdown in Easy DIY Interior Design Projects to Refresh Any Room.
Smart design isn’t about more decor or trendy gadgets—it’s about purpose. When space is limited, every square foot has to justify its existence. That means built-ins instead of bulky furniture, storage where you least expect it, and layouts that flow like they were meant to. It’s not just hacks and illusions. It’s about being intentional. Use vertical space. Lean into multi-functionality. Think: a dining bench that hides gear or a headboard that doubles as shelving.
You don’t need a massive renovation budget. You need clarity. Define how you live and design around that—not some idealized floor plan. The result is a streamlined space that feels not just bigger, but smarter. Less clutter, more control. That’s the goal.




